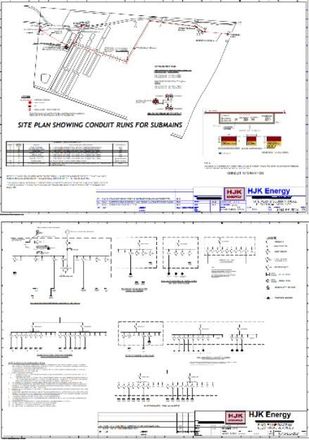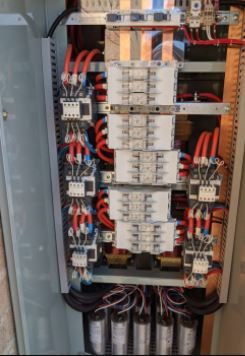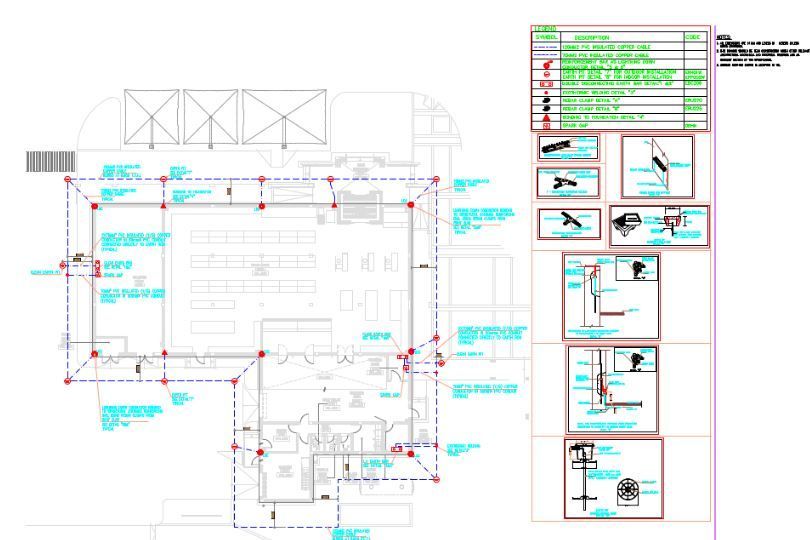Exceptional Energy Management Services From SA Specialists
Electrical infrastructure planning and co-ordination
This is the design planning of electrical services for a facility. We concentrate mainly on existing facilities where the electrical documentation is sparse or incomplete. This is to provide the owner with full documentation that can be utilised for expansion within the facility and expansion of the facility in the future. Future proofing is critical to allow expansion to occur without continual alteration of the electrical infrastructure solution provided.
There are major costs involved in changing transformers, consumers mains and main switchboards for a facility. Other problem areas we have encountered is overloaded sub boards and distribution boards when internal expansion occurs within the facility.

We will
- Determining the current and future planning demand for a facility (Future proofing)
- Prepare Single line diagram/s (SLD) with cables sizes, lengths of cable run, volt drop and fault ratings either on the SLD or in a table as shown on the image.
- Cable de-rating calculations of consumers mains and sub mains.
- Trenching details for civil contractor
- Initial liaison with SAPN to arrange for planning and costing service provision to the site, prior to a NA from the electrical contractor,
- Working with the contractor to implement the work.
- Final as-installed drawings.
Energy optimization in buildings and industry.
We look at ways to optimise the energy being provided by the retailer. The method is called recoverable energy as distinct from renewable energy such as solar panels and wind farms. This method reduces the energy bill from the retailer by optimising the kVA demand in a number of ways, but traditionally through power factor correction (PFC).
The open PFC panel shown in this photo is used to correct the power factor of the site to near unity. In modern buildings this method of correction is almost outdated now as modern equipment provides power factor improvement performance

The main use is in older buildings where mechanical service or lighting upgrades are too expensive. This provides an alternative cost-effective method of reducing the network charges in the building.
Industrial sites also can benefit from PFC by improving their power factor close to unity that will lower network charges on their electricity bill.
PFC does not reduce your kW usage. This is < 40% of your kVA demand bill kVA reduction through PFC provides savings in the network charges part of the bill.
e.g. Building uses 500kW per month at a power factor of 0.86. The kVA demand is 581kVA. Adding power factor correction (PFC) to improve the power factor to 0.98 reduces the kVA demand to 510kVA, The reduction of 71kVA would have an decent impact on the monthly bill.
To understand the network charges on your bill click on the link to SAPN pricing-tariffs.

Electrical safety audits
These audits are an independent analysis of the electrical system in a building. This is a fresh eyed look at the installation without compromise to the designer, installer, and maintainer of electrical services of the building or structure.
During the service life of an industrial complex or building, the mode of operation can change multiple times. This audit will investigate the appropriateness of the current function of the building with the installed electrical system.
A professional electrical engineer and licensed electrician with years of experience will evaluate switchboards, distribution boards, cabling and look at safety issues that currently exist in the building or industrial complex.
The outcome will be a report that highlights obsolescence in equipment, safety issues that need to be addressed and provide a detailed single line diagram of the electrical system. It will also highlight maintenance schedules and list items that need to be addressed by the maintenance provider of the electrical system. Finally, it will identify if future proofing exists and provide alternatives based on the current function of the building or industrial complex for the future.

Technical drawings
We provide a drafting service for electrical and data work, This can be adding lighting and power information to architectural drawings provided, site plan details of cable runs and electrical and data updating for AS-INSTALLED drawings.

Contact our team for highly regarded energy management services by giving us a call on 0433 323 651.
Mobile: 0433 323 651
Office: 08 8102 4153
Accounts: admin@hjkenergy.com
Technical: hjkenergy@gmail.com
Mon - Fri 8:00 am - 4:30 pm
4 Bowen Road, Tea Tree Gully SA 5091

